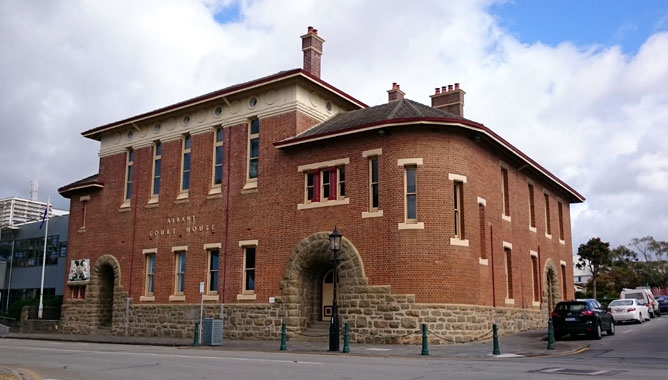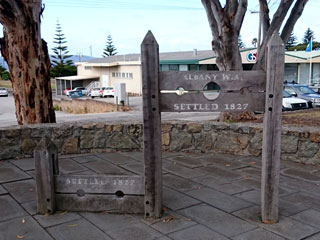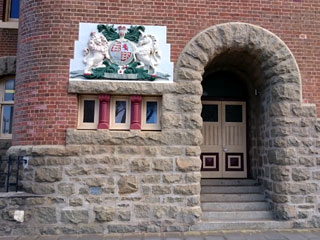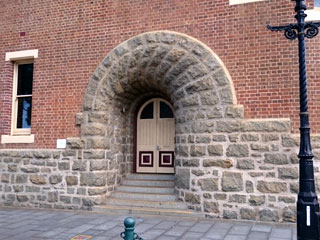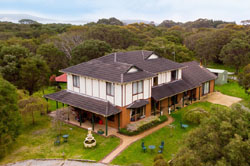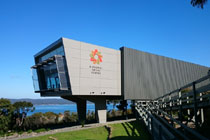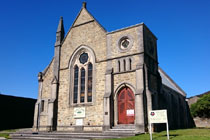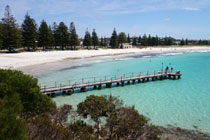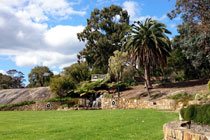Old Court House
The Albany Court House is a two-storey building made from granite and red brick, with rounded front corners and convoluted granite archways.
As the grandest and most expensive country court house built during the gold boom, it featured on postcards and in promotions of the town for decades.
Designed by George Temple-Poole, the Albany Court was built by Charles Layton on the site of the old state school. The foundation stone was laid on 29th December 1896 by F. H. Piesse MLA, with construction estimated to take nine months. However, due to a scarcity of bricks it was not completed until 7th February 1898 when it was opened the acting Premier E.R. Wittenoom.
Originally the building contained court rooms and the police station. Later, offices of the Public Works Department. In 1908, a lock up and gaol keepers residence was built at the rear. In 1978, a redesign of the interior provided a second courtroom on the ground floor and improvements to the office areas. In 1983, the ceiling of the main court upstairs collapsed and needed replacing.
Today, the Albany Court House is one of several heritage buildings that are part of the Albany Justice Complex
The building features a British coat of arms near the left archway, the arches themselves are convoluted, arching inwards as well as over each doorway. Interestingly, the front corners of the building are rounded., while the roof is tiled in grey. The brick chimneys are topped with terracotta.
Today, the Albany Court House is one of several heritage buildings that are part of the Albany Justice Complex, completed in February 2006, located at the corner Stirling Terrace and Collie Street.
updated 01/11/2019
